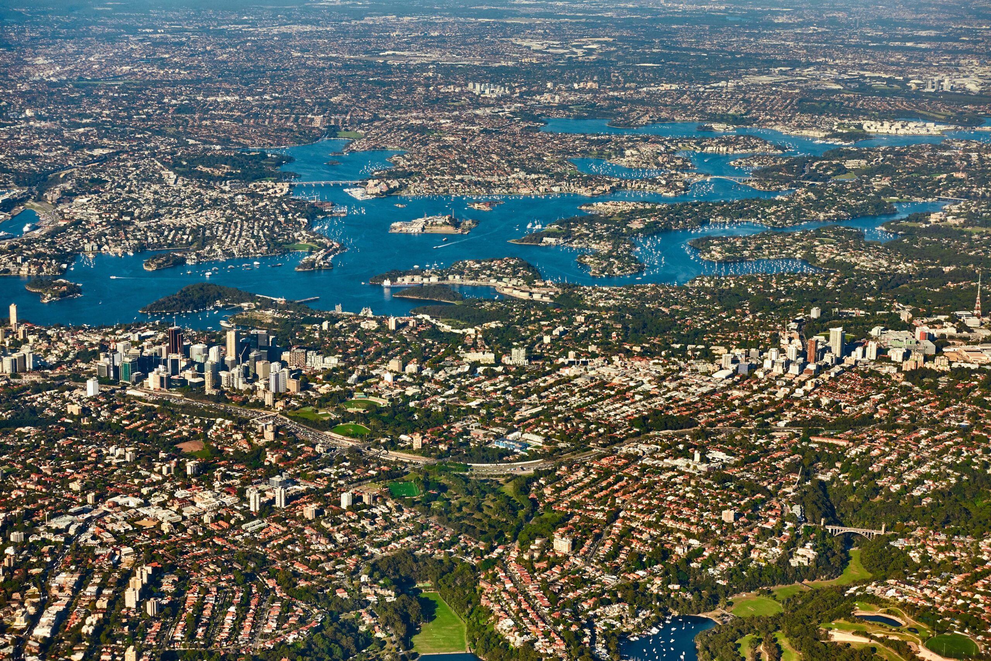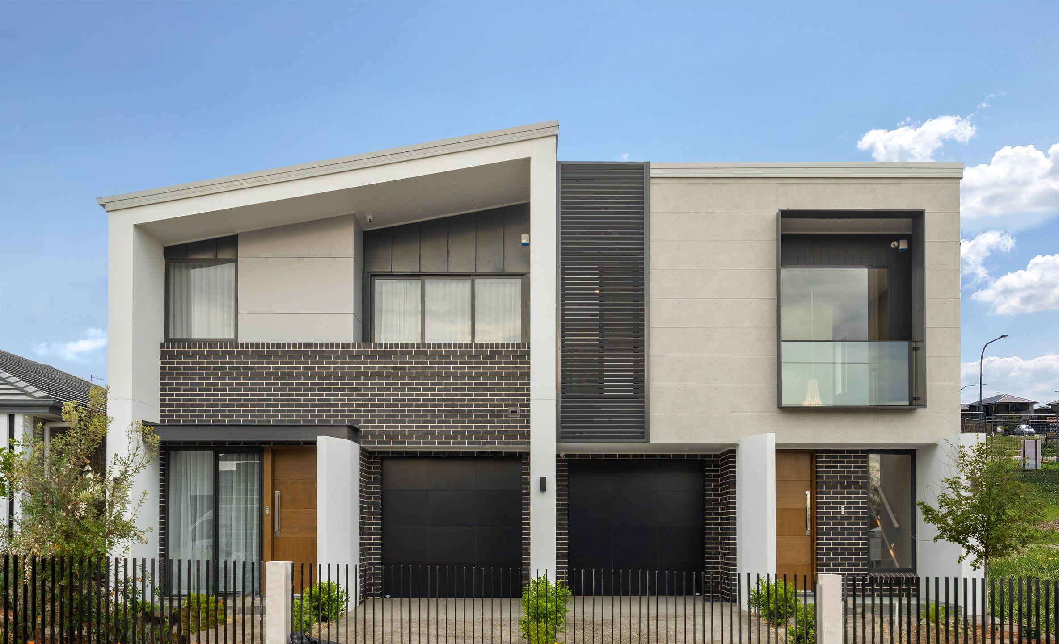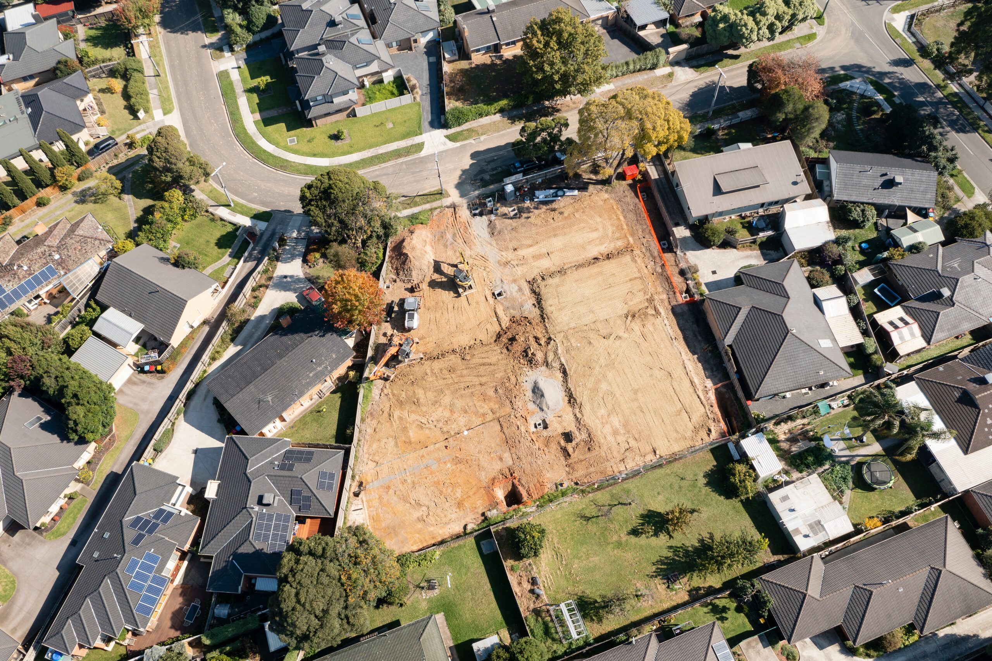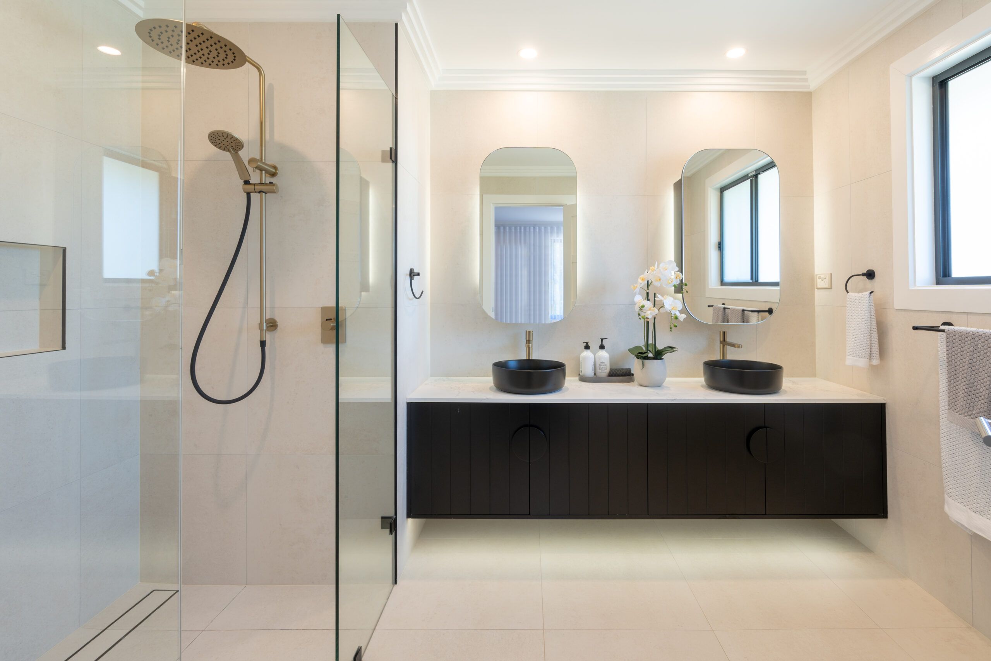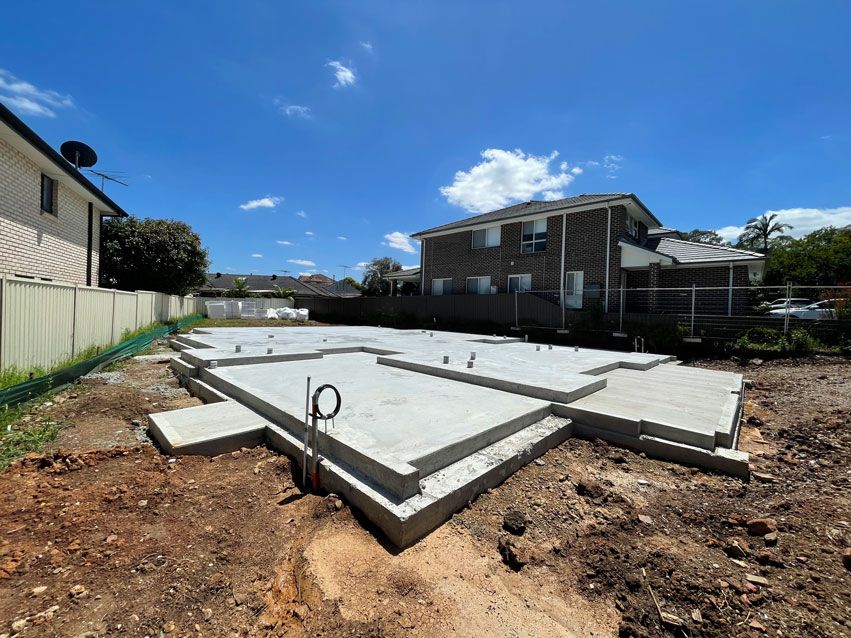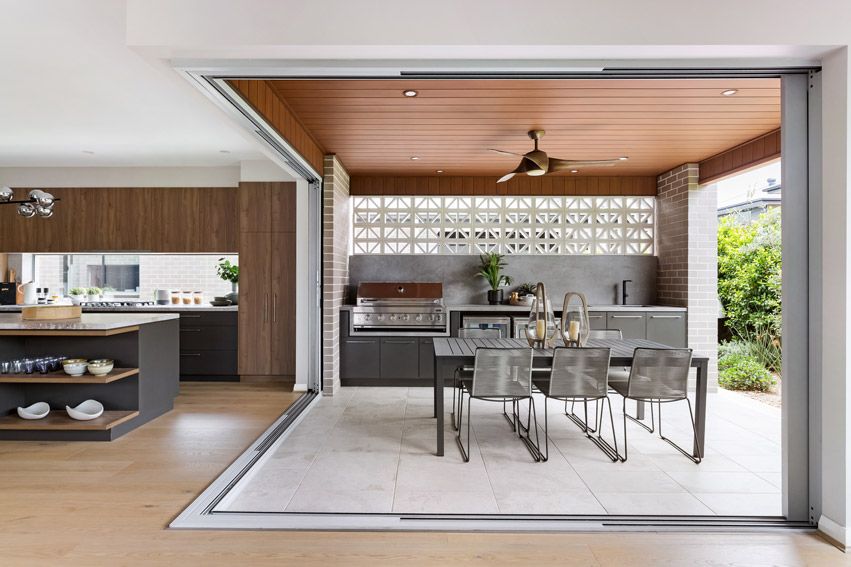How to build a dream home that will feel like a resort
| By zachomes | 0 Comments
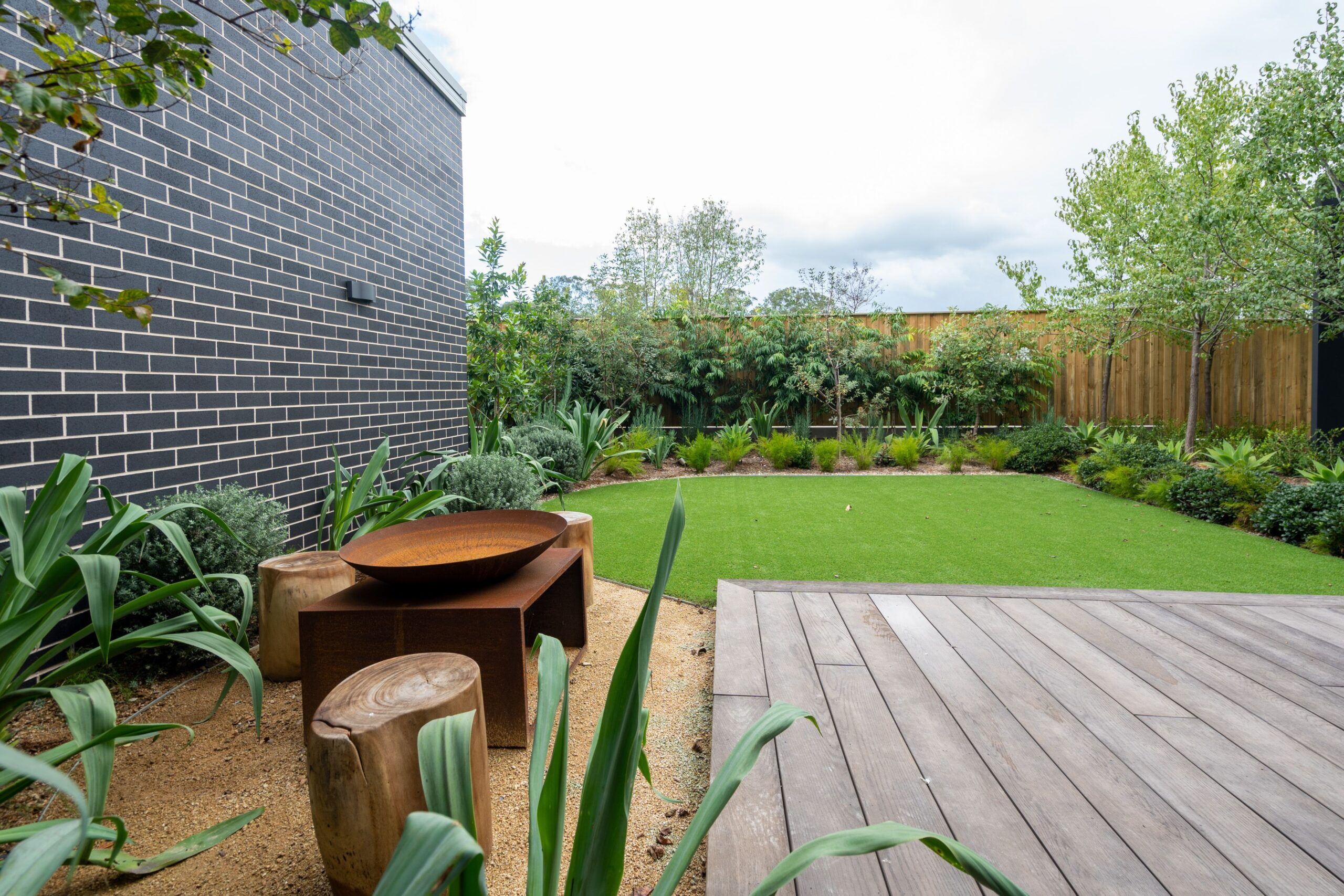
During the COVID pandemic, we all learnt to spend more time at home and cancelled our holiday plans. For many of us, we’ve continued the habit, and not only work from home more often, we spend more leisure time at home too.
When you build your dream home with a building company like ZAC Homes you can incorporate some luxury items to make your home feel like a resort, but they need not be expensive.
It doesn’t mean you’ll never go on holiday again, but it ensures that when you are at home you’ll feel like you’re in your own private oasis, and can relax and put your feet up.
Here are our tips to make your new or existing home feel like a holiday resort.
Make your bathrooms luxurious
Imagine you’re staying at your favourite hotel or resort and give your bathroom a luxurious look with a makeover or include some special touches in your new home design.
Items that have that luxury feel include a rain shower, freestanding bath, double sinks and underfloor heating.
Complement these bathroom fixtures with new good quality, fluffy towels and toiletries and put all the clutter away for a clean look – just like a hotel.
You could even put out an attractive container with extra amenities your family loves to use like bath bombs, face masks, bath salts, and scented shower gels.
Your bedroom is your oasis
The master suite of your home is your own luxurious oasis, where you can enjoy some peace and quiet. Switch off from work, family responsibilities and create a room you’ll love to be in.
Keep the furnishings minimal and dress up the space with luxurious bed linen, throw rugs, pillows and more. If you have room include a comfortable chair where you can relax.
The same theme can be carried into your walk-in-wardrobe and ensuite bathroom, just like it would in a hotel.
Lighting sets the mood
Lighting throughout your home will help set the mood and help you create luxurious and relaxing areas. Beautiful hotel rooms are never lit by fluorescent utility lights, so your resort-like home shouldn’t be either.
Use lamps, pendant lights, and down-lights to establish zones within your home, as well as create the mood.
Of course, you’ll still need practical lighting throughout the utility areas of your home, but it doesn’t need to be ugly and stark.
Add some flair with indoor plants
Adding indoor plants and greenery to your home interior is the easiest and most affordable way to instantly refresh a room and instil a sense of tranquillity.
To instantly transport you and your family to your favourite island holiday destination, fill your home with palms and tropical plants. Or to imitate a Mediterranean villa add a potted olive tree to the corner of your living room.
Focus on your outdoor zones
Spending time outdoors relaxing will instantly make you feel like you’re on holiday. Rattan furniture, a hammock, and a swimming pool will transport you to a Balinese villa without even leaving home.
And if you want to spend time outdoors in winter, install a fire pit to enjoy a relaxing evening with family and friends in your own backyard.
A beautiful, tranquil garden can also play a role in making your home feel resort-like. A tropical corner with a relaxing fountain will help you forget all your troubles by switching off.
Activities in your own luxury resort
Now that you’ve added all these luxury touches you need to enjoy them. Here are our suggestions for kicking back and relaxing in your own home.
Swim in your pool
If you’re lucky enough to have a pool, take the day off to lay by the pool and swim. Prepare some yummy snacks, catch up on your reading, and chill out.
Have a spa day
It’s not quite the same as pampering at a real spa, but you can still unwind and treat yourself to a home spa. Prepare all the things you’ll need in advance for a soothing facial, manicure and pedicure, and soak in the bath. Complement this with some soothing lotion and scented candles to set the mood in your own spa day.
Read a book
In our busy lives, we often don’t make time to read for pleasure. Put some time aside, find a comfortable zone in your home, and read that book you’ve been meaning to devour.
Have a family games night
Get your whole family to switch off from their devices and enjoy each other’s company with a games night. Dust off your favourite family games – Monopoly, Trivial Pursuit, Chess, or even card games.
Turn your phone off
Pretend you’re on holiday and switch off your phone and other devices. Find a peaceful spot within your home and garden and enjoy the beautiful things around you like the birds in your backyard, tranquil décor, or the sound of running water.
Build a new custom home with ZAC Homes
The team at ZAC Homes are knock down rebuild specialists and can help you build your custom-designed home with luxury features, that fits your budget. ZAC Homes builds with trust, respect, integrity and pride, which we work hard to deliver to every client. Call us on 1300 350 793 or send us an online enquiry and our team will work with you to design and build your dream home.
