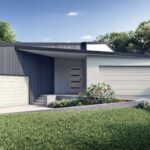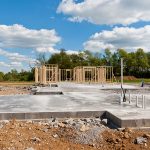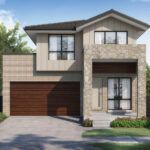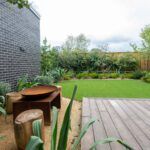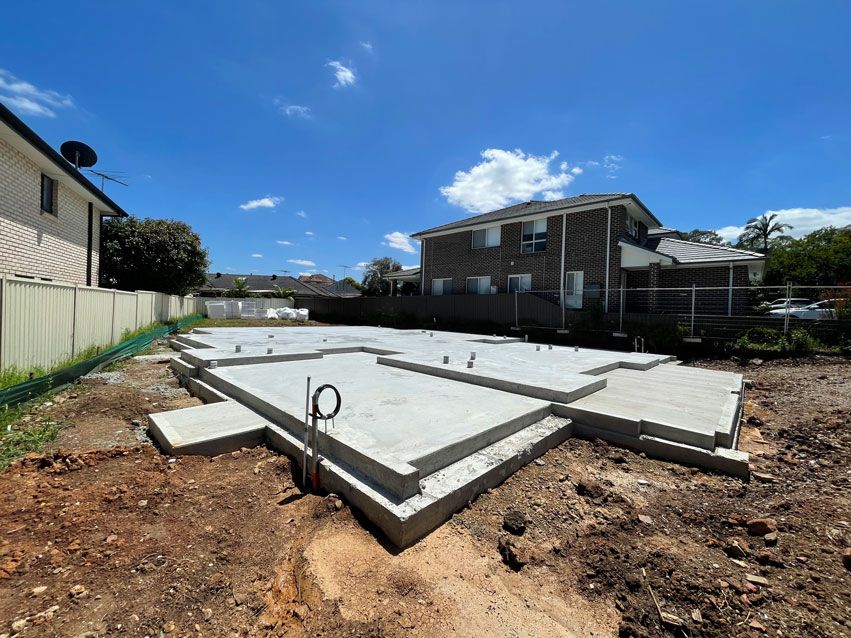
When building a new home, there are many steps along the way so it’s important to factor in everything upfront so there are no surprises. Even before the build starts there will be costs incurred to prepare your land, and these fall under the heading of site preparation and costs.
At ZAC Homes, we advise our clients on these costs and guide you through the process which can range from fairly simple requirements to quite complex situations depending on the block of land.
The site preparation and costs can include site topography & aspect, soil testing, site survey, vegetation, service connections, site access, and more.
Site topography & aspect
Generally speaking the flatter the block of land, the lower the costs involved in preparing the site to build a new home. But building on a sloping block can still be accomplished with the right level of planning. At ZAC Homes we have plenty of experience building homes on sloping blocks that require a customised design.
At ZAC Homes we focus on helping clients design a house to respond to the natural topography of the site. We minimise the use of excavation and fill where possible to preserve natural drainage patterns and prevent soil erosion.
Another early consideration is the aspect or orientation of your home on your block. This impacts the position of your home in relation to the path of the sun and the prevailing wind in your region. By establishing the best orientation which is the one that suits your climate zone, you can improve the comfort of your home and reduce heating and cooling needs.
Testing your soil
An early step in assessing your site is to undertake soil testing. This is done to establish how much the soil is likely to move, expand and contract based on different levels of moisture.
This is undertaken by an expert who will look at soil type, salinity and reactiveness to determine the best foundations for your new home. From this information, your builder will determine the type of slab and the total number of piers your home will require.
Site survey
Another key piece of the puzzle is a site or contour survey to check the slope of your site.
If your block has a sloping aspect or is uneven, more work will need to be carried out to ensure stability and hence additional costs.
When undertaking a site or contour survey, an expert will check the slope of your site and identify any challenges. This report will help determine where the block will need to be cut and filled, slab levels, and where spoil will need to be removed.
A lot of home builders will not factor these types of costs into their base price so make sure you ask questions about site costs and what is included before signing a contract to build your dream home.
Vegetation
If you are building in an established suburb with a knock down rebuild project your site may have vegetation or trees you need to remove. It might also be possible and desirable to incorporate existing vegetation in your design plans.
The first step is a establish which trees might be protected and which cannot be removed. Your local council should be able to help with this step. You should also identify vegetation that can be incorporated into your new landscaping plan and can provide wind protection or form part of the site drainage system.
Once you’ve established what vegetation can stay, you need to know what costs will be incurred to remove unusable materials, such as dirt or excess grass and vegetation from your land. This will be determined partly by the design and siting of your home. An experienced builder like ZAC Homes can help design to minimise any unnecessary costs.
Service connections
Service connections include gas, electricity, telecommunications, stormwater, plumbing and sewer line connections.
If you’re building in an established suburb these should already be in place but you’ll need to double-check each of them is sound. If you’re undertaking a knock down rebuild project you’ll need to have key services disconnected before demolition and reconnected as part of the build.
If you’re building in a new housing estate you’ll need to check what has already been connected and what you’ll need to factor into your budget. If, for example, the nearest sewer and stormwater lines are not nearby you will be up for extra connection costs.
Site access
The final aspect of site preparation and costs is access for the duration of the build.
Particularly if you’re building in an existing suburb where your block is surrounded by existing dwellings, your builder will need to identify additional costs that could be required for delivering and handling materials and equipment during the build.
Costs can be incurred on fencing, scaffolding, as well as permits, traffic control and more.
Help is at hand with ZAC Homes
ZAC Homes has many years of experience advising hundreds of clients on site requirements and costs.
We enjoy taking on a challenge and helping families build their new home in their dream location.
ZAC Homes builds with trust, respect, integrity and pride, which we work hard to deliver to every client. Call us on 1300 350 793 or send us an online enquiry and our team will work with you to design and build your dream home.


