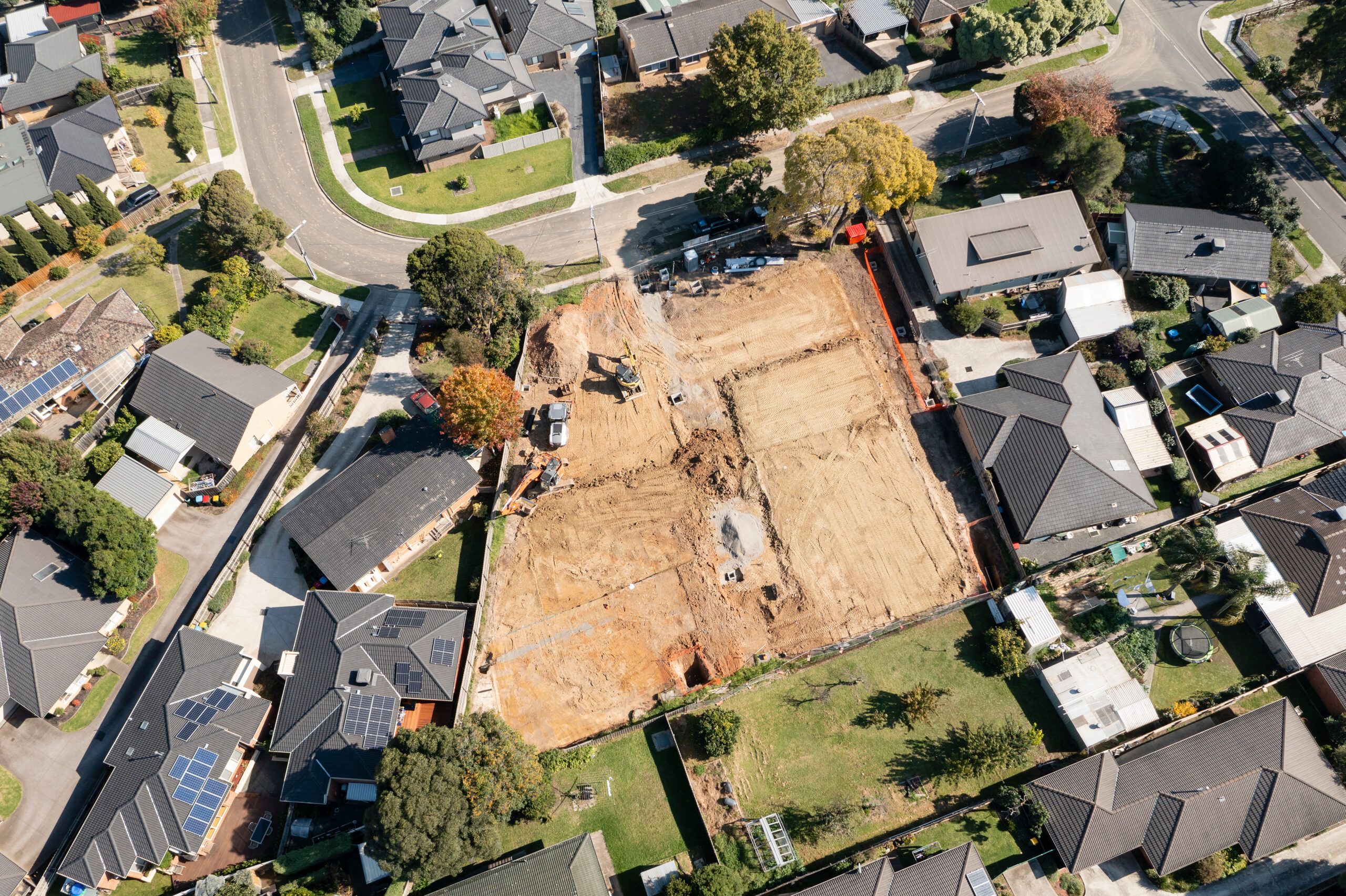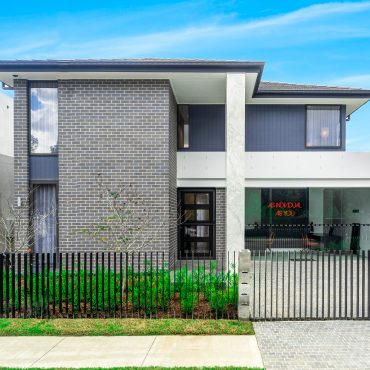
Undertaking a knock down rebuild project where you demolish your old house and build a brand new home, is a big undertaking. There are a number of key things you need to deal with to ensure your building project runs smoothly and results in your dream home.
There are plenty of benefits to staying in the same location that you know and love, while upgrading your home. It means you and your family can continue to enjoy your neighbourhood, stay at the same schools, frequent the same local shops and services, and keep close to friends.
One of the best parts of a knock down rebuild project rather than a renovation is that you are given a blank canvas. You and your family can decide how many rooms you need, how they should be laid out, what you’d like the exterior to look like, what fixtures and fittings you’d like, and much more. To help guide you through the knock down rebuild process here is our basic checklist to get you started.
Get to know your block
There is a lot more to your block of land than meets the eye. Every block of land is governed by planning regulations, easements, setback requirements, and drainage essentials.
Some home owners will undertake this research themselves, but if you sign with a builder like ZAC Homes we’ll help guide you through this process.
Planning regulations
The starting point for any suburban building project in Australia is to establish what you are permitted to build on your block of land. You need to check that your current house can be demolished and replaced, as some dwellings have heritage listings or overlays which prevent you from demolishing.
You also need to know the zoning of your area to ensure you can build a new home that will suit your requirements, particularly if you’re thinking about a duplex home on a block that currently has a single dwelling.
The first step should be to visit the websites of your local council and relevant state authorities like Services NSW. Two key measurements of your block of land are the depth and frontage. These dimensions will determine the size and shape of any new dwelling.
Setbacks and easements
When you undertake your research, you’ll also find that there are restrictions about how close you can build to the boundary, how much of the land can be utilised for buildings, and what setback you are required to meet.
In most established areas, your local council will require the setback of the principal frontage of your home to be the average of both of your neighbours’ houses. There may also be minimum side and rear setbacks to be met. However, there are exceptions and if you wish to go further forward or back on the block, you’ll need to obtain approval. The existence of easements on your land may also impact where on the block you can build. The legal definition of an easement is “the right to cross or otherwise use a portion of someone else’s land.” Effectively it means you cannot build over that portion or easement of land, commonly because it contains essential services like water or electricity facilities.
Choosing your design
Only once you fully understand your block and whether you can demolish your existing home can you start on the fun stage of choosing a design.
At this stage, you may start speaking to builders, visit display homes, and undertake research. Volume builders like ZAC Homes are usually the most affordable option, and we will walk you through the entire process, with many years of experience with knock down rebuild projects.
Some people want to move quickly and build a home just like the display, while others want to develop their own custom design.
That’s why at ZAC Homes we divide our services into three distinct types:
Fast Track – off-the-plan design with minimal changes
My Style – modifying an existing design
Tailored Approach – custom design with complete flexibility
When considering design, you and your family need to decide on your requirements like the number of bedrooms and bathrooms, what size living areas you require, and more. Think about how you use your current home – do you work from home? Do you like to entertain? You should also consider things like how long you plan to live there.
Arrange the demolition
If you decide to build with ZAC Homes, we will help you arrange the demolition of your old home and incorporate that into the contract.
Other builders might prefer you to organise your own demolition but can recommend demolition experts.
Either way, there are a few important things to remember including a demolition permit from your council. You’ll also need temporary accommodation for you and your family to live in until your new home is complete.
Power supply & utilities
An essential step is to arrange to have your utilities removed before your house is demolished. This needs to be arranged well in advance. The water, electricity, Internet and gas supply will need to be removed from the property, including all pipes and meters. This allows builders to start from a blank slate, without having to worry about old systems interfering with construction work.
Site access
For both demolition and construction, you will need to understand how accessible your block is. The access to your block from the street needs to be considered as well as the size of roads, schools in the area, overhead power lines and the requirement for traffic management.
Knock down rebuild with ZAC Homes
At ZAC Homes, we have many years of experience advising hundreds of clients on the best knock down rebuild options.
We enjoy taking on a challenge and helping families build their new home in their current neighbourhood.
ZAC Homes builds with trust, respect, integrity and pride, which we work hard to deliver to every client. Call us on 1300 350 793 or send us an online enquiry and our team will work with you to design and build your dream home.






