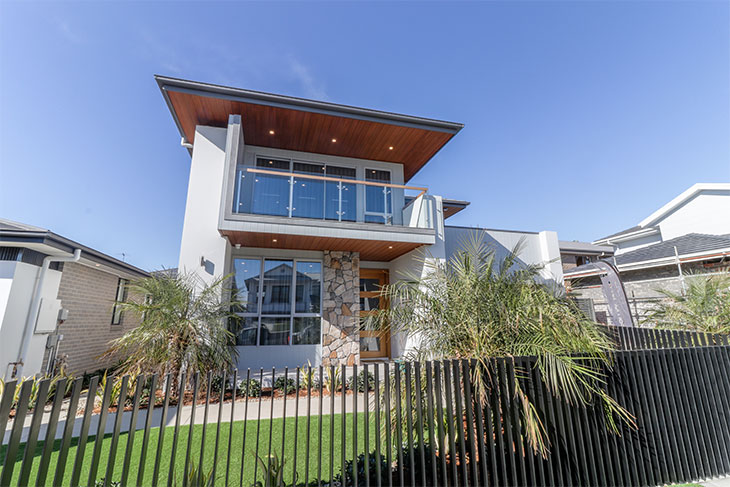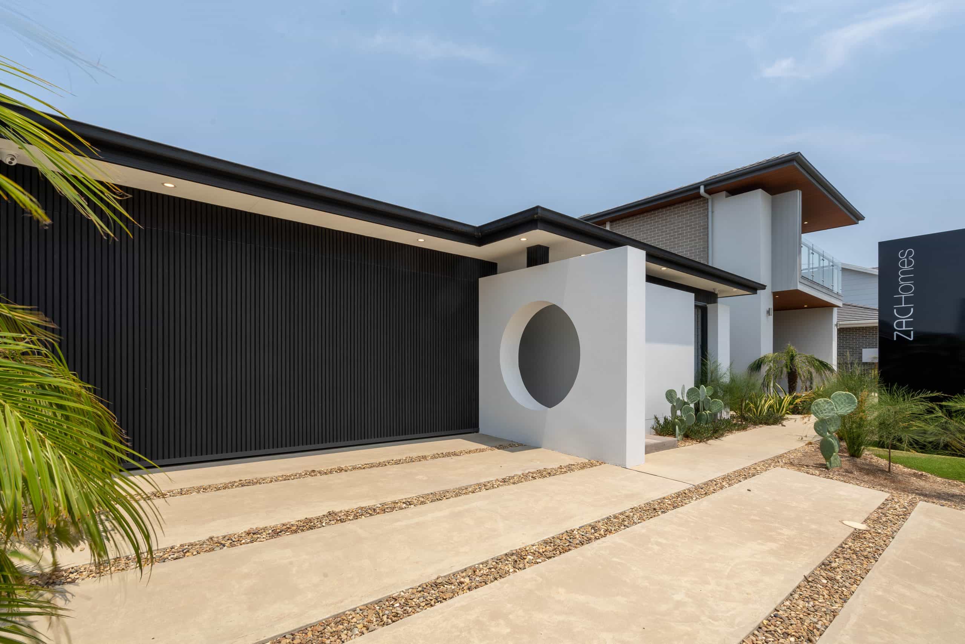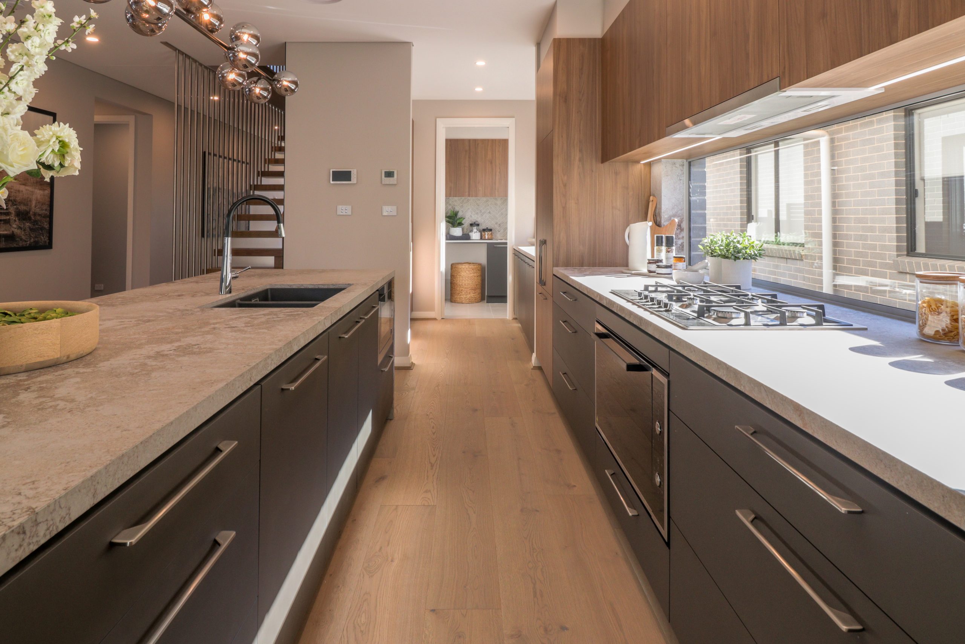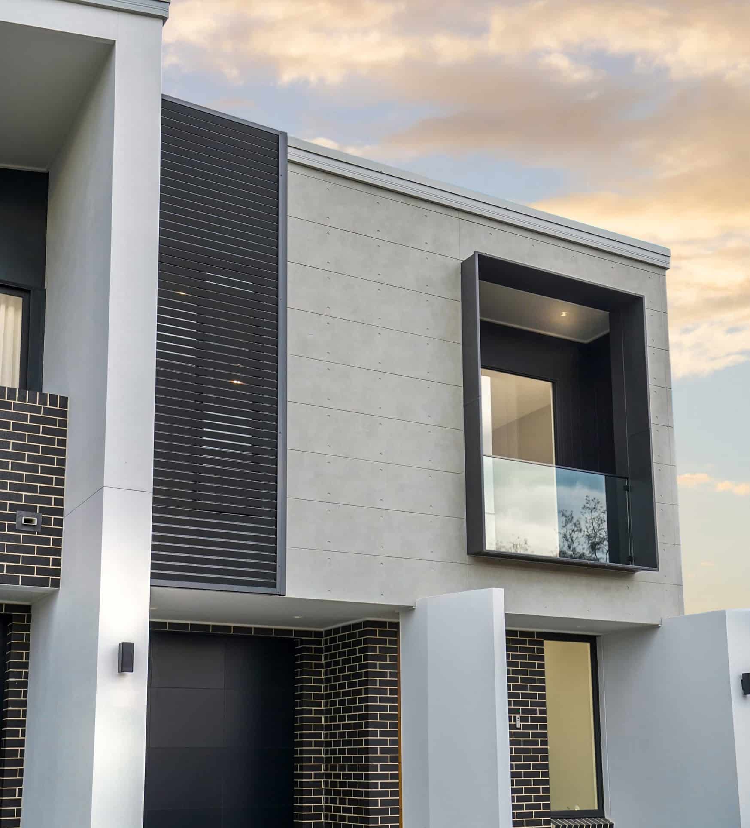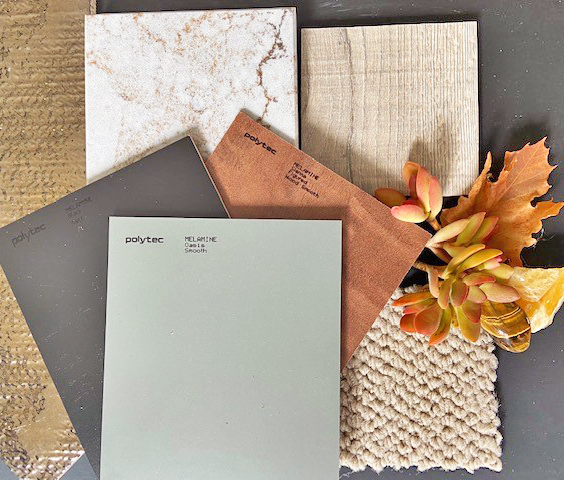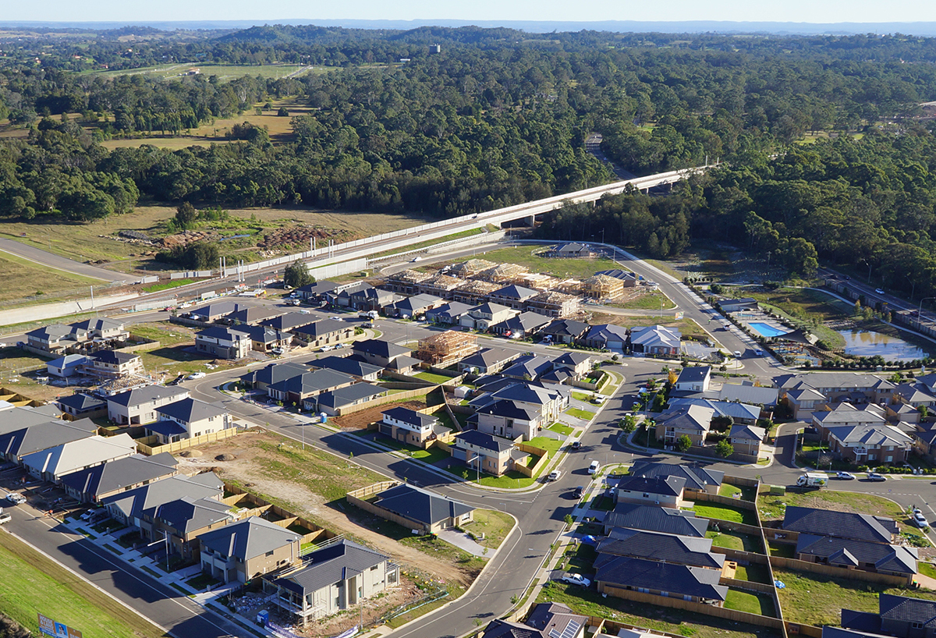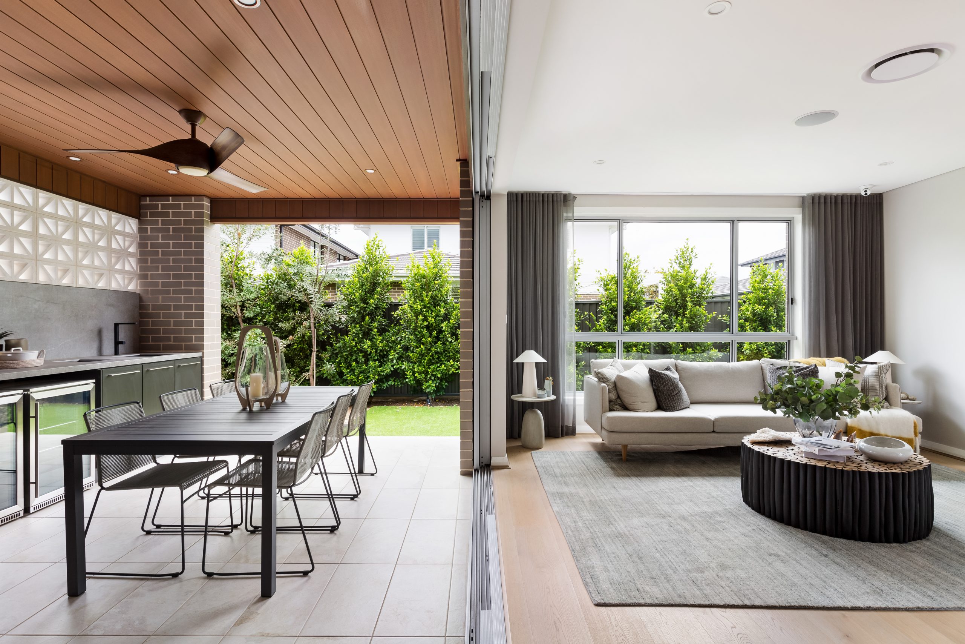The most common KDR challenges and how to overcome them
| By zachomes | 0 Comments
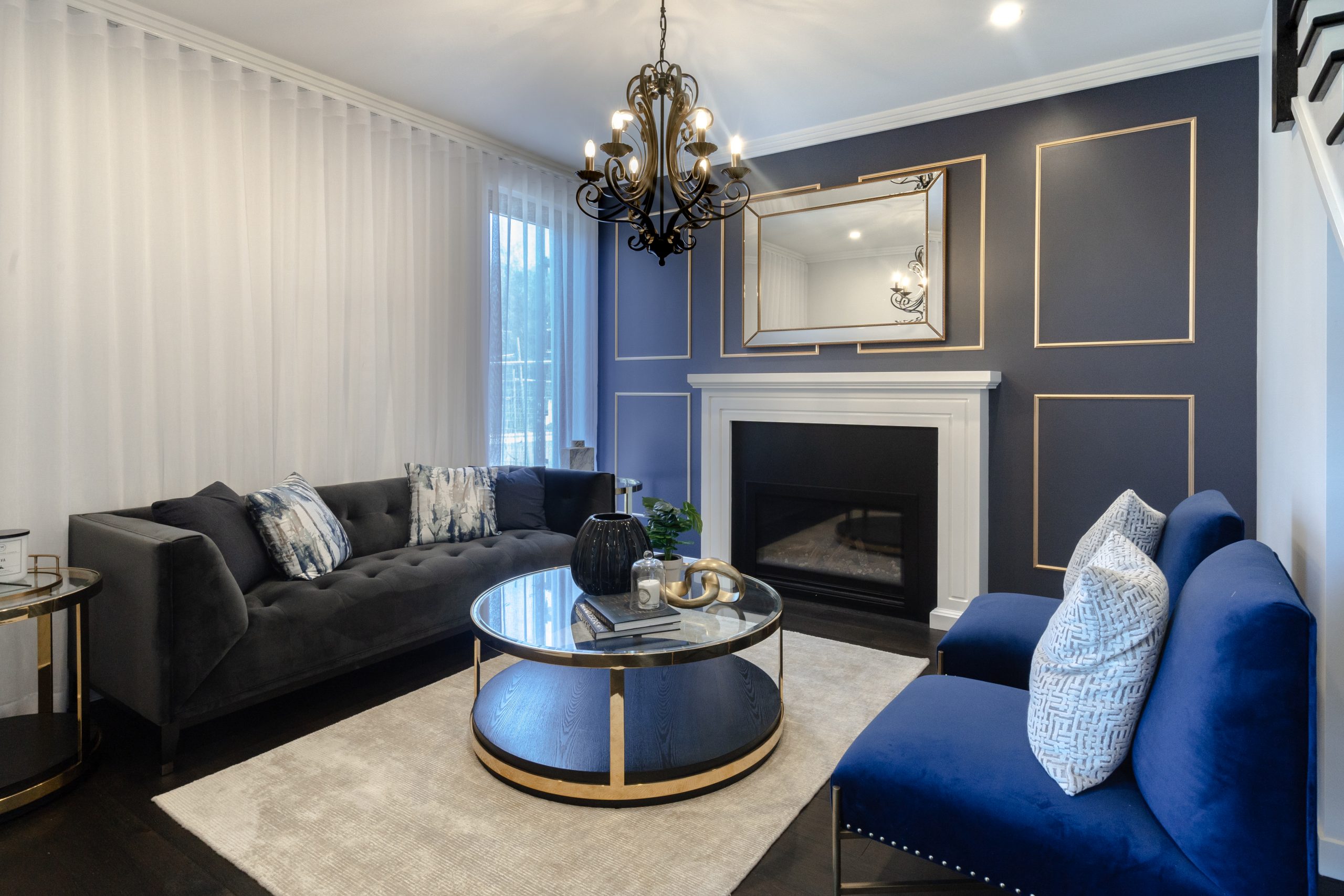
There are many fantastic reasons to commit to a knock down rebuild (KDR) to realise that perfect new home you are picturing in your mind’s eye. You may love your neighbourhood but not the home you live in, or you may be eyeing off a KDR as a means of investing in your property.
Whatever your KDR motivation, if you’ve committed to the project, it’s worth noting that a knock down rebuild is not without its challenges. But forewarned is forearmed, and with a clear understanding of the process and what lies ahead, you’ll be able to navigate your knock down rebuild project comfortably and confidently.
Here are four challenges commonly associated with knock down rebuild projects and how you can overcome them.
Heritage protections
Often homeowners and homebuyers may not actually know the heritage controls that apply to the home they wish to demolish for their KDR project. This may sometimes even be the case if you already own the property.
If you want to knock down your existing house and rebuild, the essential first step is confirming that the home to be demolished is not under heritage protections. To do so in NSW you’ll need to visit the State Heritage Register as well as your local council. In some cases, only part of your property may be heritage listed (such as a façade or front fence), meaning that only that part will need to be retained.
Adhering to the regulations of your local council
When it comes to knock down rebuilds, rules, regulations, and development controls can vary quite significantly depending on which local government area your block of land is situated in.
So before you get too far into your planning, be sure to comb through the development control plans of your state and local council. There may be controls around what can be done in your suburb, your street, or even on your specific block of land. Some key things to look out for include increased boundary setbacks and a requirement to replicate the character of the area.
Understanding how a KDR works financially
Understanding the full financial equation for your knock down rebuild requires no small amount of patience, planning, and likely the support of a finance professional. Before you even commit to your KDR, you need to be 110 per cent sure that you have the means to see the project through to completion.
Before you get too far into your planning, comb through the development control plans of your state and local council.
The key here is obtaining comprehensive and accurate information – all of it – to ensure what you’re committing to financially and avoid nasty cost surprises once your KDR is already underway. At Zac Homes, we can help here by using our extensive experience in delivering successful knock down rebuild projects for homeowners just like yourself.
We will work tirelessly to ensure that you have the complete understanding of what your knock down rebuild will cost before you commit to the project. If you don’t like the figures we give you, we can look at adjusting the scope of your KDR to bring it more in line your budget. The most important thing for us is that you are comfortable with what you’re committing too.
There’s simply no way around the fact that your knock down rebuild will, on some level, be an inconvenience for your neighbours. If left unmanaged, these inconveniences can escalate into bigger issues – and potentially even complaints to your local council.
To ensure that your KDR avoids such problems, which can lead to delays in the building process, our project managers and site supervisors can work with you to manage the relationships with your neighbours, to ensure that your KDR is completed on schedule and with minimal inconvenience to the surrounding properties.
ZAC Homes: Trust, respect, integrity, and pride
At ZAC Homes, we pride ourselves on our exceptional customer service and our ability to make knock down rebuilds more pleasure than pain.
Call us on 1300 350 793 or send us an online enquiry and let’s chat about your KDR project.

